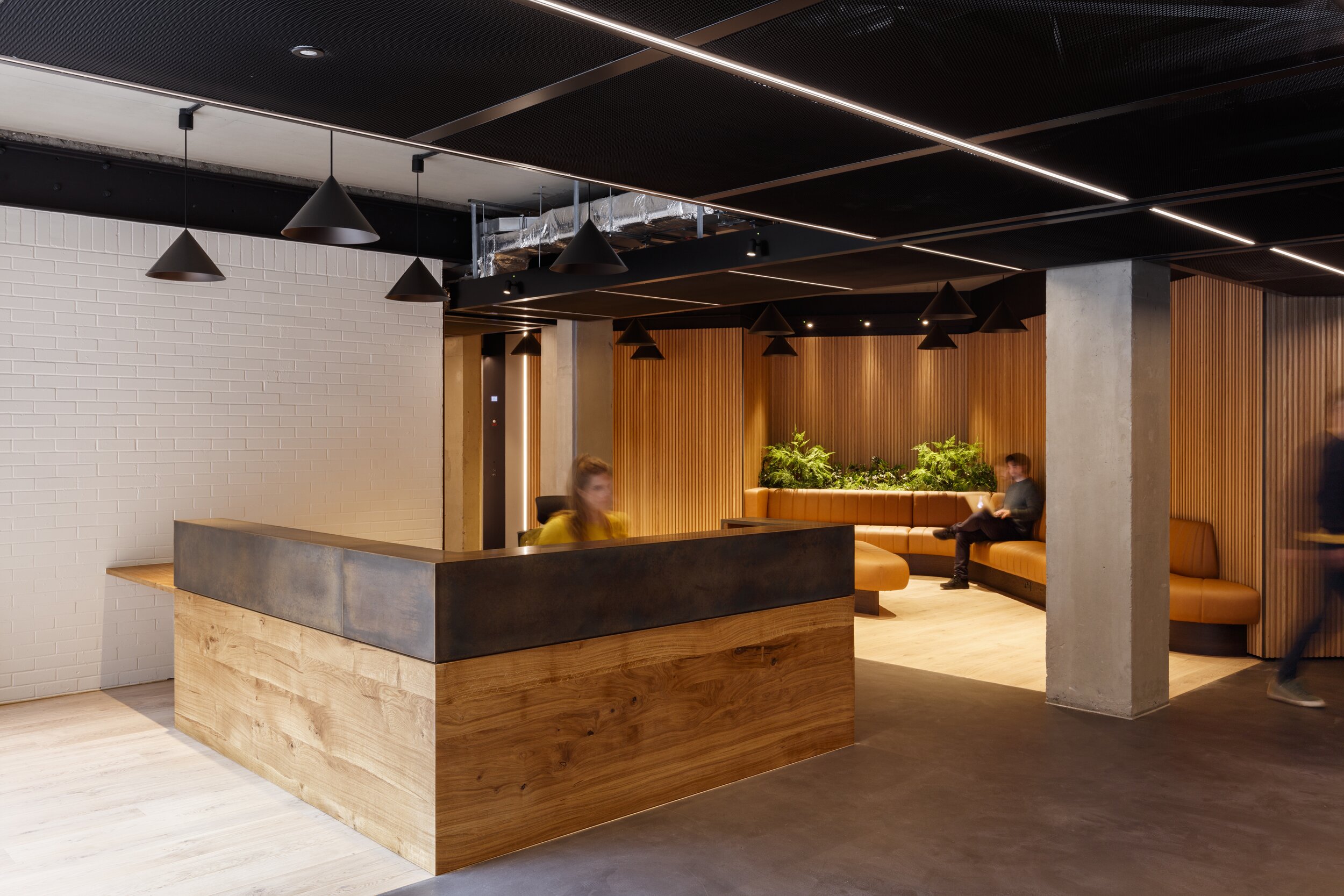Spitalfields, London
Completed during the Covid-19 pandemic, this development has revitalised a once-anonymous office building in the heart of the City of London, inside and out. As you walk down Bishopsgate, an epicentre of commerce and industry in the UK’s capital, Spitalfields House would have once been invisible to you - despite being positioned in plain view on a prominent street corner.
On behalf of real estate investors Seaforth Land, ODOS led a team of specialist consultants and engineers to refurbish the building to its core. The 7-storey office building bought by Seaforth was a labyrinth of small offices, retail units, plant rooms and inefficient circulation.
The client’s ambition was to open the building up; creating larger, better-connected floor plates to maximise returns from higher-quality office spaces.
Our architectural principle was to ensure that these new open spaces, such as the main 2500sqft reception, embraced the awkward existing geometries to create exciting pockets of quality and intrigue.
Alcoves, recesses and obtuse angles were utilised to create bays of seating, hidden working environments, planting areas and even a bike lift - enabling on-street access for cyclists down to the new 2000sqft basement cycling store, changing and shower facilities









