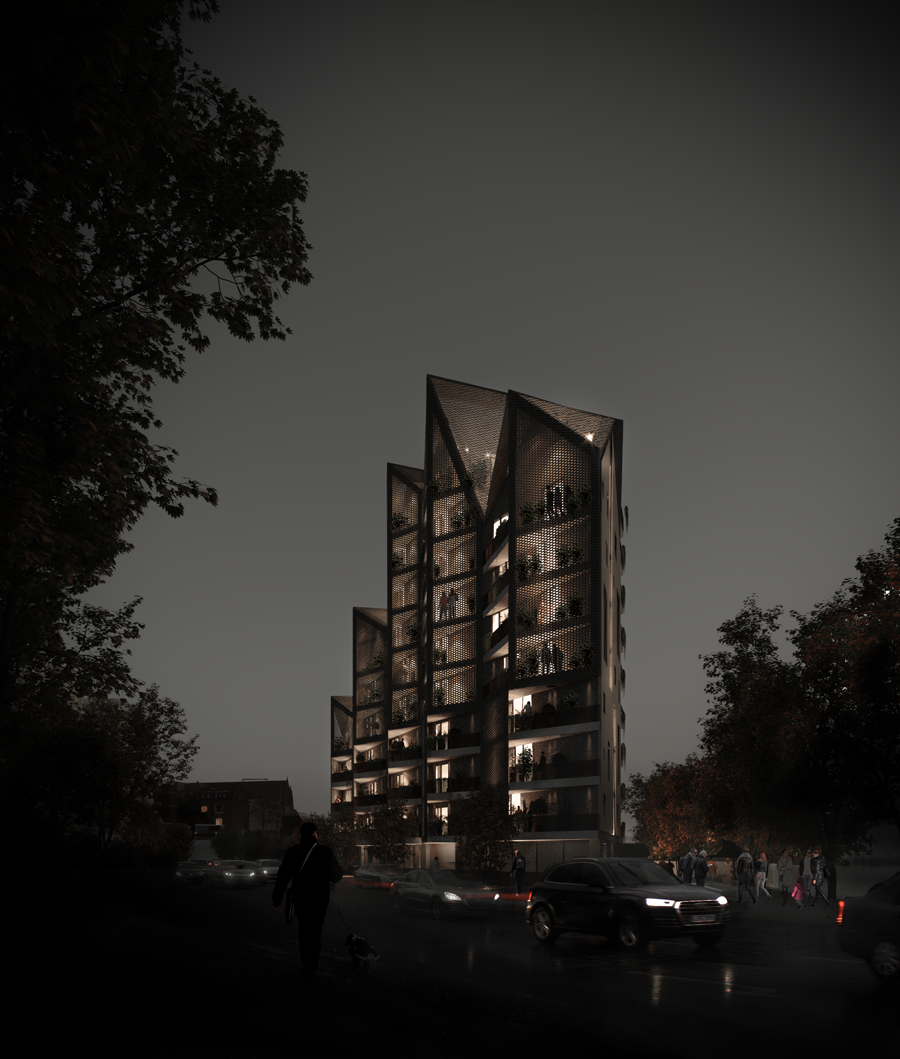Kensington House, London
ODOS are excited to reveal our design for a large residential development of 55 units spread 43,000 sqft in Kensington, London. The concept is to weave together private gardens with shared open community spaces and intimate terraces, concealed behind the perforated brick facade.
A contemporary take on the surrounding Victorian terrace typology, the ambition is to create a new landmark building - enclosing a new public space, within. Each aspect of the proposed building has been designed with the local community in mind. The building's circulation will encourage interactions between residents, while maximising natural light and ventilation, as part of the sustainability strategy.
The new public space on the site draws people through and around the building - creating a new connection to public transport links and ensuring that this previously vacant site will be animated at all times of the day. While the materiality is in keeping with the building's historic context, innovative construction methods are proposed to deliver the striking form and profile of the building - which will deliberately contrast sharply with the typology of





